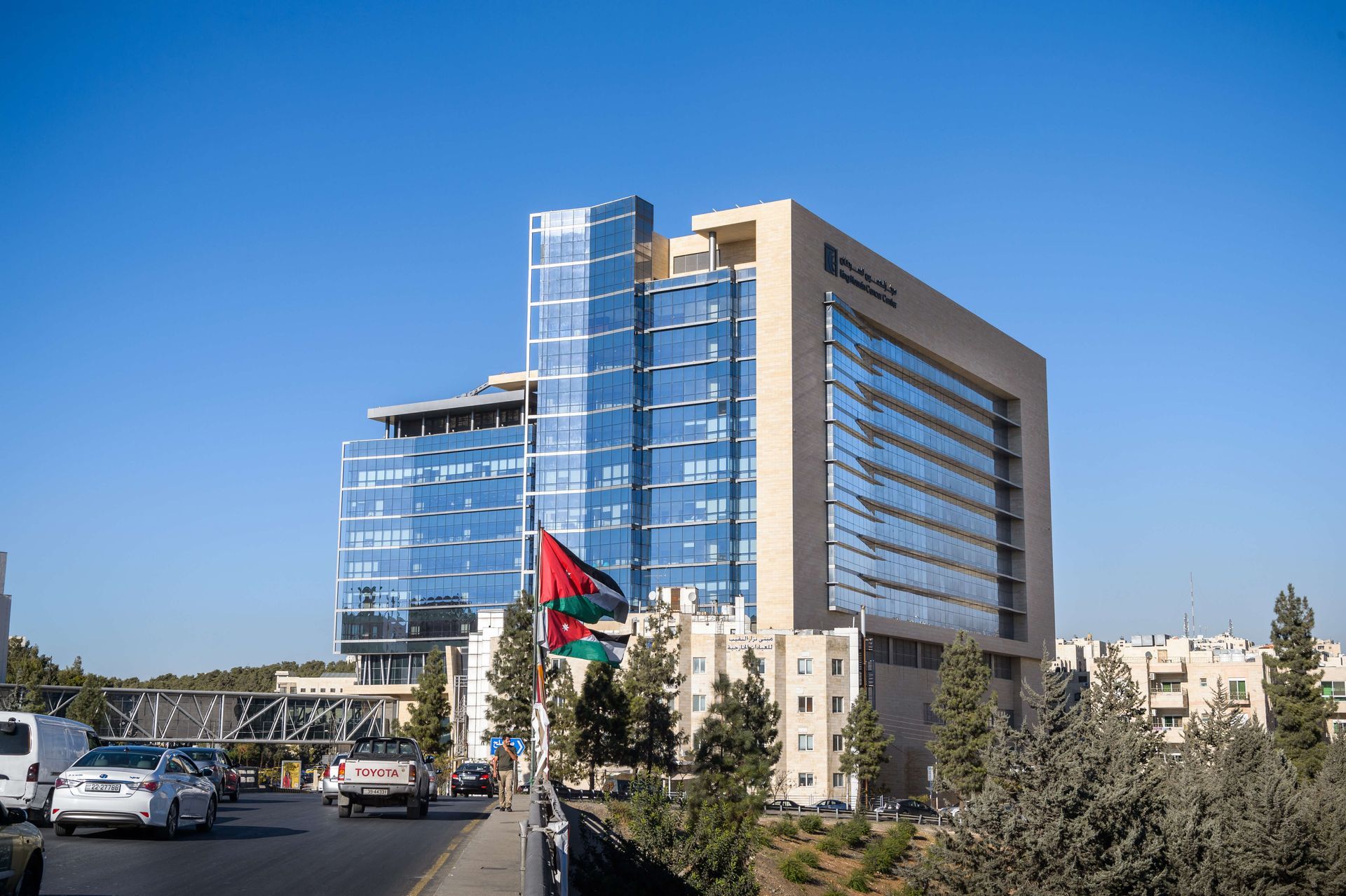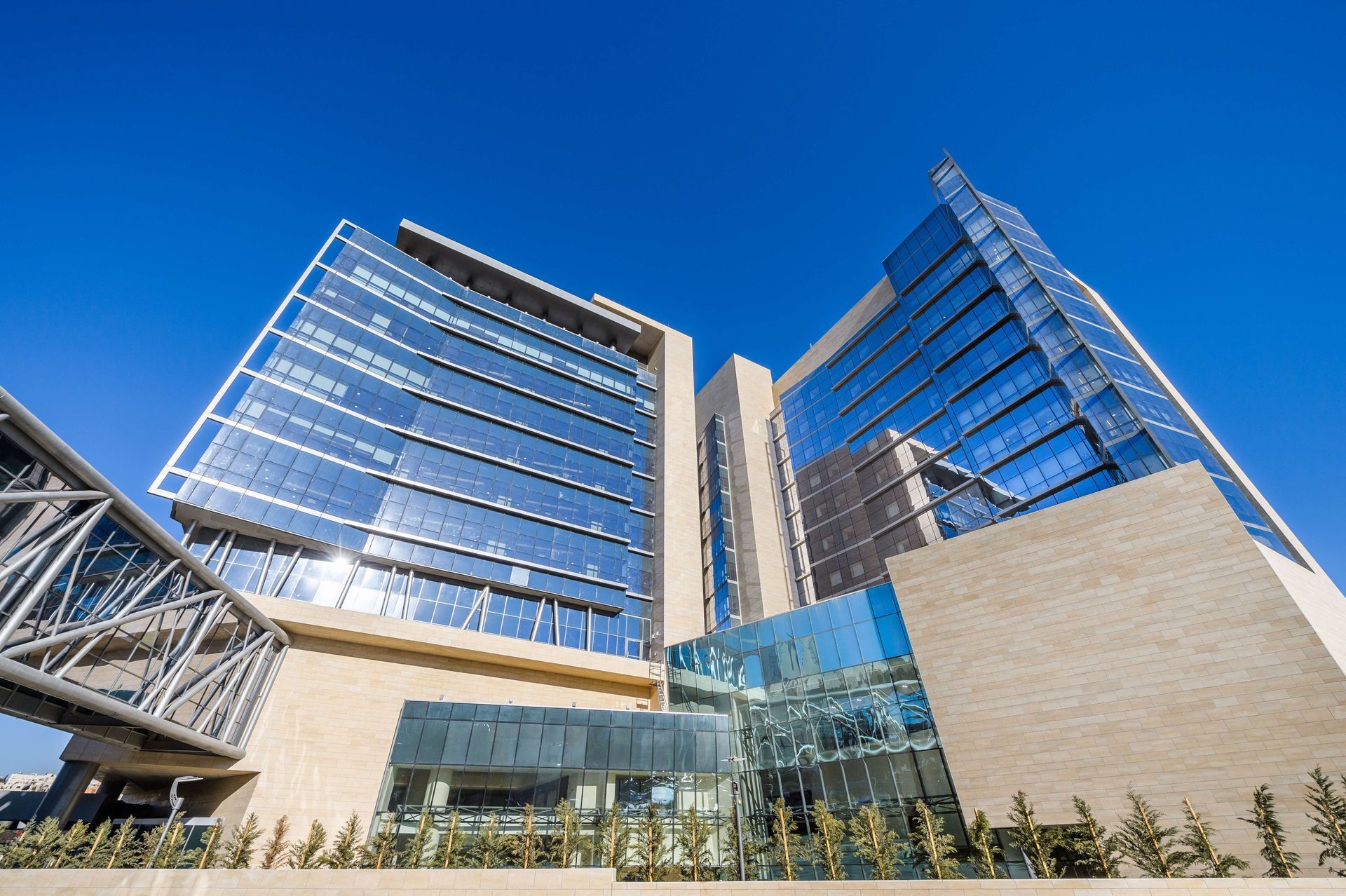The new extension of the King Hussein Cancer Foundation and Centre is built to be a life-saving space to cancer patients. The project consists of 182 rooms and is comprised of two towers of 10 and 12 floors sharing the ground floor and three basement floors, with an approximate total built-up area of 84,360 square meters.
PROJECT TYPE
FACADE TYPE
COUNTRY
CREDITS:
DEVELOPER
King Hussein Cancer Foundation (KHCF)
ARCHITECT
Sigma Consulting Engineers
FAÇADE CONSULTANT
Navitas
CONSTRUCTION MANAGER
Projacs International
CONTRACTOR
JV Consolidated Contractors Group & Haddadin Engineering Company for Contracting
SCOPE OF WORK:
– 13,500 m² of Unitized curtain wall with steel horizontal sunshades.
– 1’000 m² of inclined stick curtain wall
– 2,300 m² of Aluminum louvers, Doors & Windows



