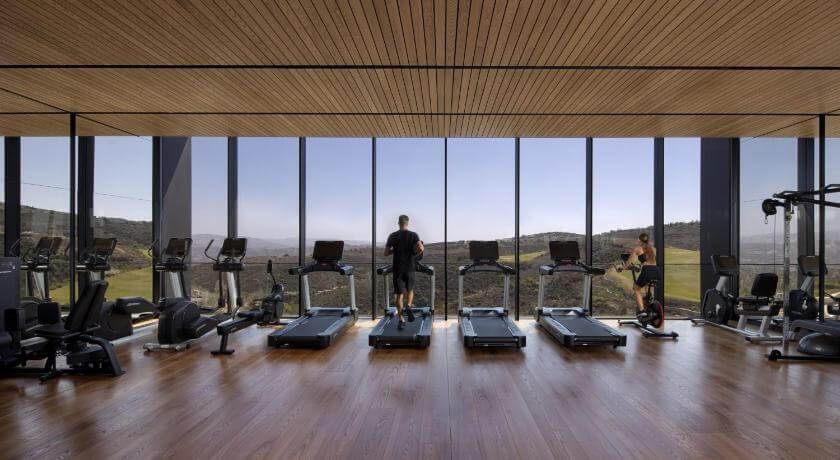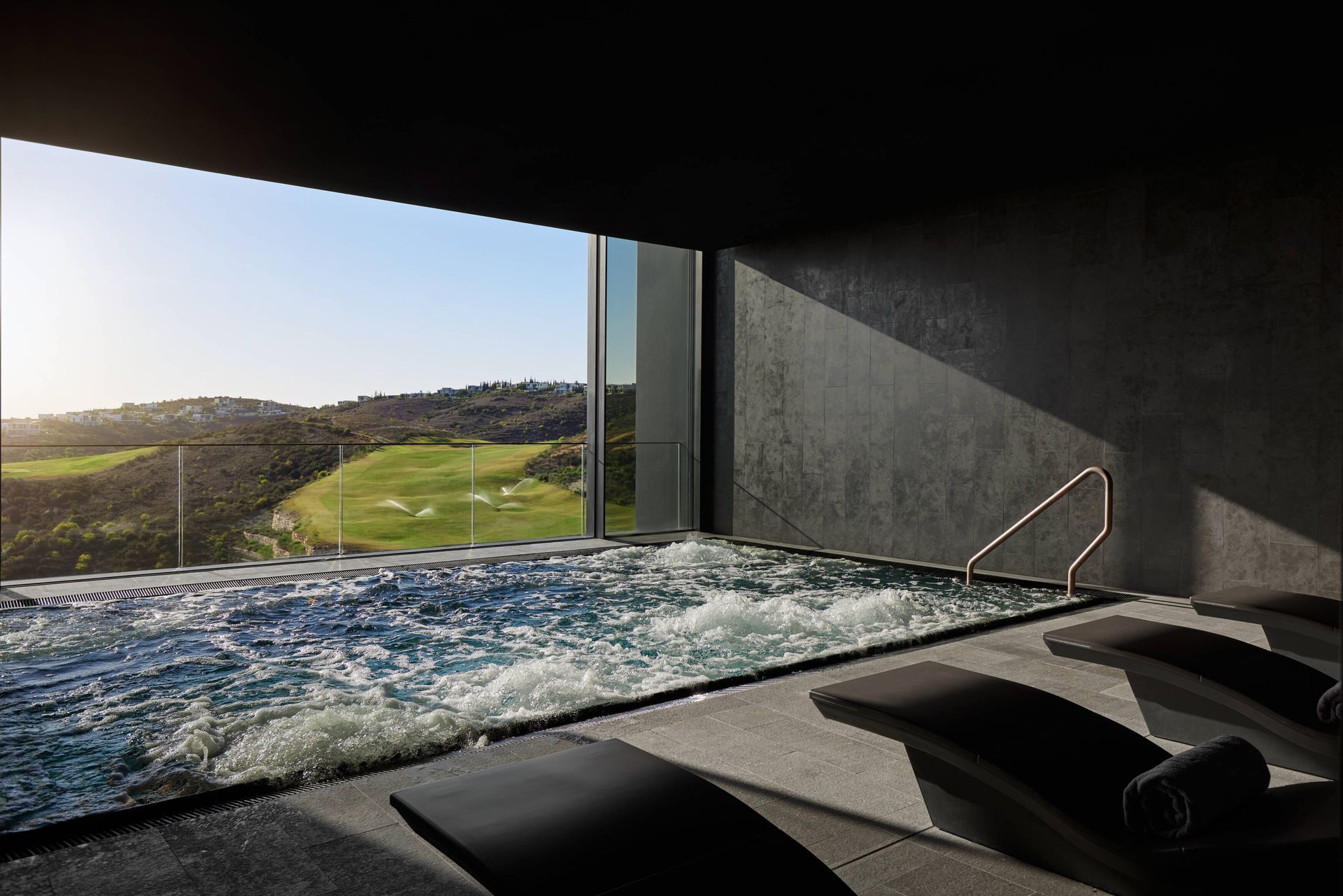MINTHIS WELLNESS CENTER
A 2000 m² wellness Facility including pool, baths, private reflection courtyard and a Gym with minimal facades overlooking the Hills of Minthis
PROJECT TYPE
Hospitality Projects
FACADE TYPE
Minimalistic Facades
COUNTRY
Cyprus
CREDITS:
DEVELOPER
Pafilia Property Developers LTD
CONSULTANT
Woods Bagot
CONTRACTOR
Pafilia Property Developers LTD
SCOPE OF WORK:
Design, engineering, Fabrication, supply and installation of Vitrocsa Minimal fixed and sliding facades including a 14 meters x 4.6 meters Motorized façade with oversized glass panels.





