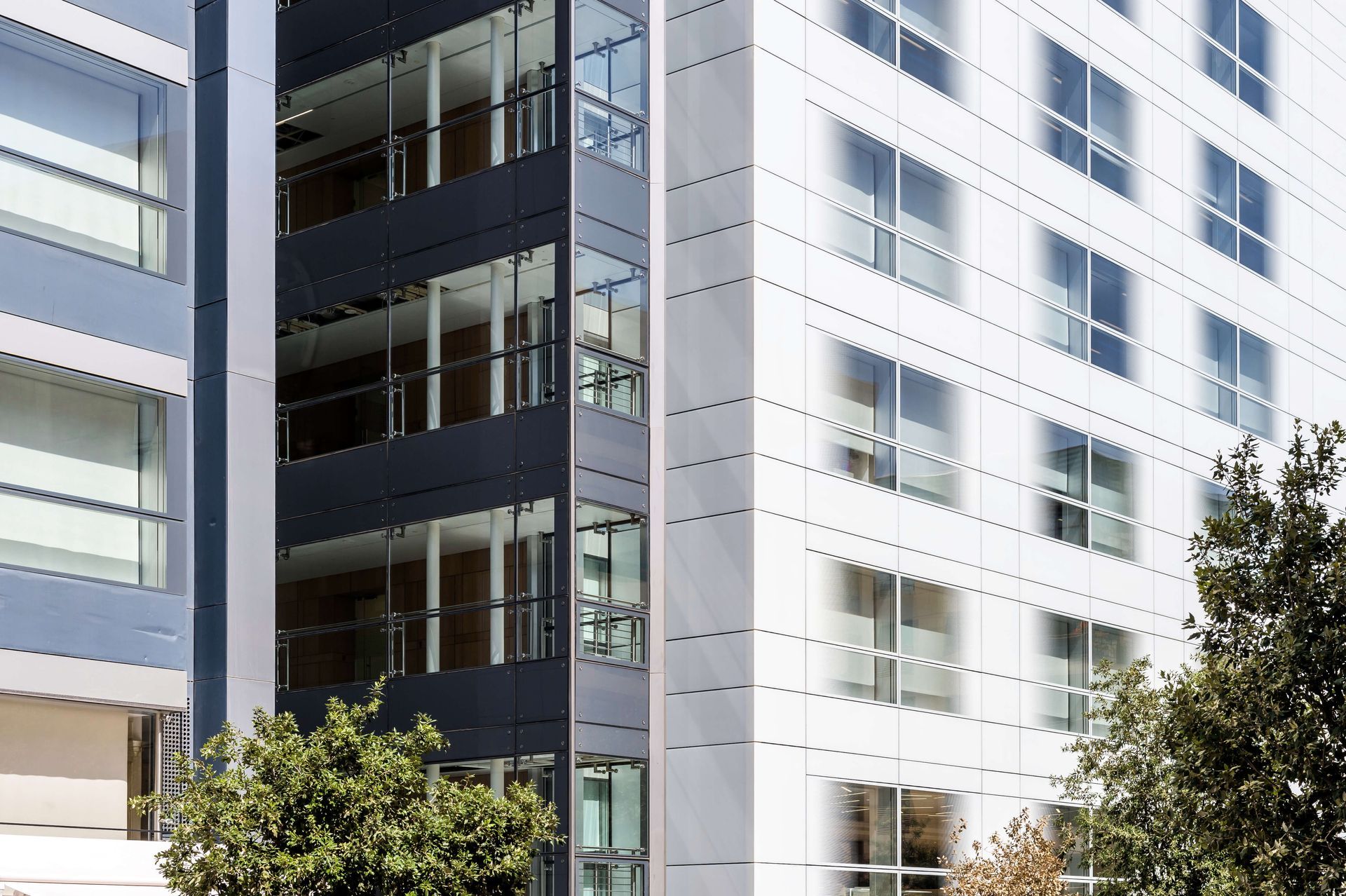M1 Building, is a landmark mixed used project located in Beirut Central District, with a total of 33,200 sqm built up area, distributed in 5 basements and 12 floors above ground level.
The project is equipped with state of the art energy-efficient equipment and Building Management System (BMS) to achieve high energy saving levels, as well as a superior IT backbone to cater the requirements of modern professional working environment.
The building is the first project to be Leed Core & Shell Gold certified in Lebanon.
PROJECT TYPE
FACADE TYPE
COUNTRY
CREDITS:
DEVELOPER
MIKA real estate
ARCHITECT
Joe Geitani Architects
CONTRACTOR
Arabian Construction Company
CONSULTANT
Buro Happold
SCOPE OF WORK:
Design, supply and installation of:
– 5,600 m² of open joints aluminum curtain wall with High Performance gradient Ceramic fritted low iron glass
– 5,200 m² of custom design bolted facade
– 19 tubular glazed metal bridges with a total area of 1,115 m², linking the buildings.
– Bullet Proof curtain wall on the upper VIP floors
– Internal partitions and Glazed balustrades.






